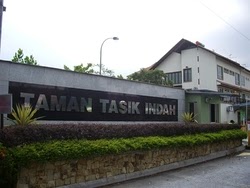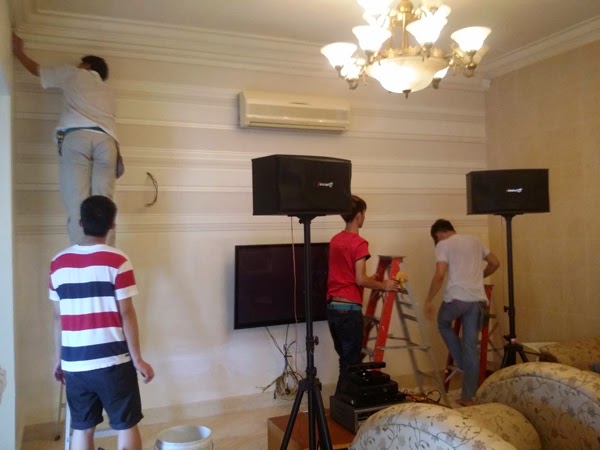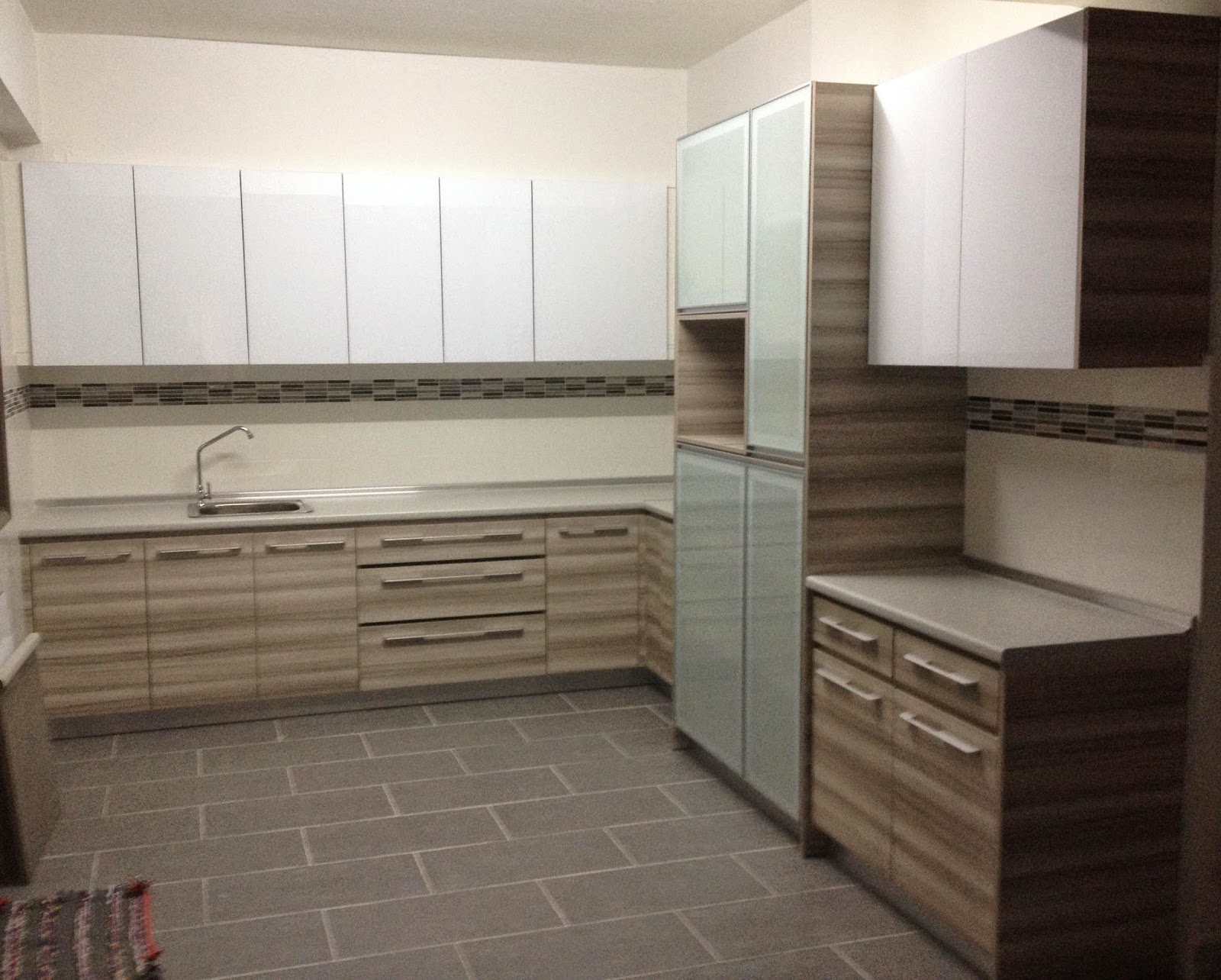About USJ One Park
USJ One Park is an exclusive gated and guarded residence comprising a high-rise condominium, super-link terraces and semi-detached homes located in USJ 1. It is sets within modern contemporary tropical design and landscape. The neighborhood is situated directly beside the posh neighborhood of Grandville and the commercial area of Regalia Business Centre and Empire Remix. It is visible from the Sunway Toll Plaza on KESAS Highway.
USJ One Park consists of two blocks of 16 and 21 floors condominium sitting on 13.5 acres of land. Block A and B comprise a total of 108 and 166 units, respectively. Its semi-detached is known as 3-storey Twin Villa, which has 4 + 1 bedrooms with 5 + 1 bathrooms and is equipped with lift. The top floor is the master bedroom with walk-in wardrobe, study room and en-suite master bathroom with jacuzzi. Each room is provided with an en-suite bathroom. The kitchen features dry kitchen and outdoor kitchen.
The 3-storey terrace house at USJ One Park comes with five types of layouts to choose from with built-up sizes of 3,173 sf (Type A), 2,934 sf (Type B), 2,961 sf (Type C), 3,035 sf (Type D) and 3,062 sf (Type E). Each unit comes with 4 bedrooms and 4 bathrooms. The master bedroom takes the entire top floor with a study area, a balcony, a walk-in wardrobe and en-suite bathroom with a bath tub. It features separate dry and wet kitchen, a yard area and its porch can accommodates up to two cars.
Kitchen Cabinet Installed in USJ One Park
Above kitchen cabinet of dry kitchen is installed in semi-detached house in USJ One Park. Semi-detached in USD One Park call as Twin Villa.
We are kitchen cabinet, wardrobe and TV cabinet designer, manufacturer and installer in Klang Valley. USJ One Park is one of our service area. Please contact us for your kitchen cabinet, wardrobe and TV cabinet in your house in USJ One Park.
Visit Our Website at www.isd-kitchencabinet.com





































